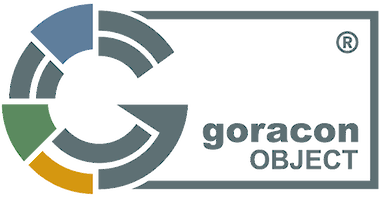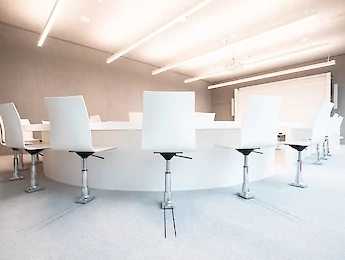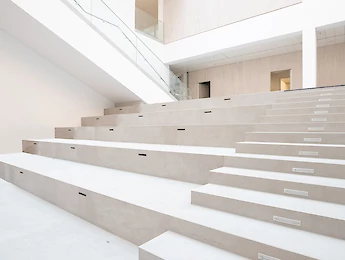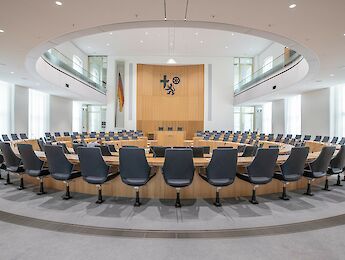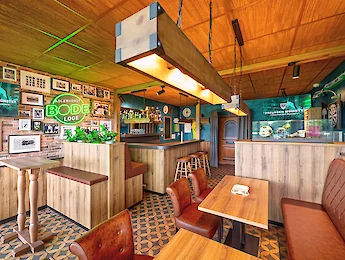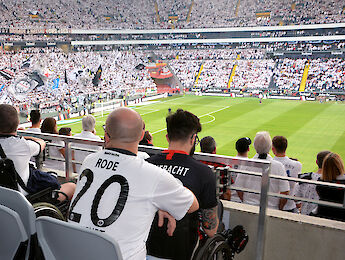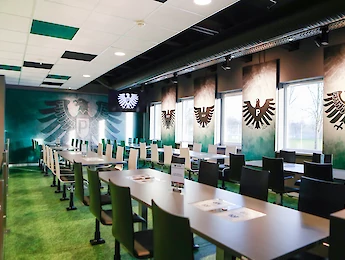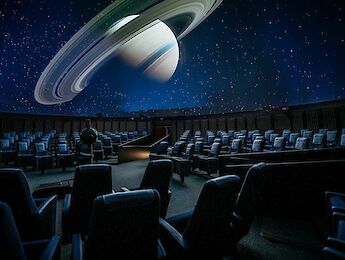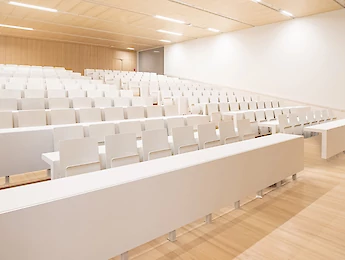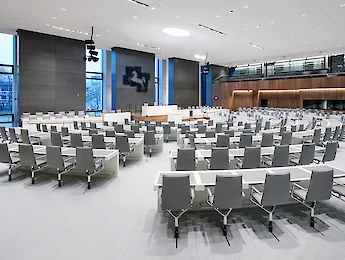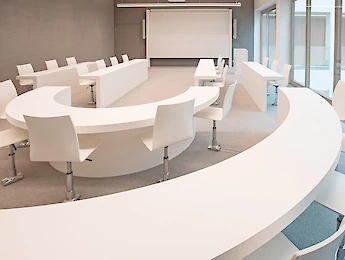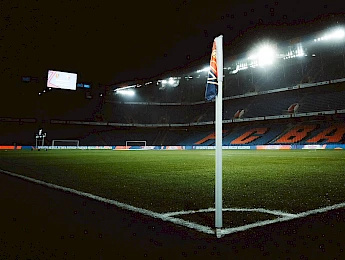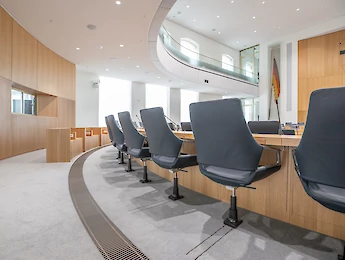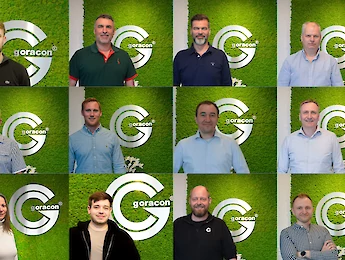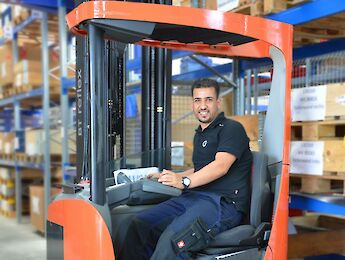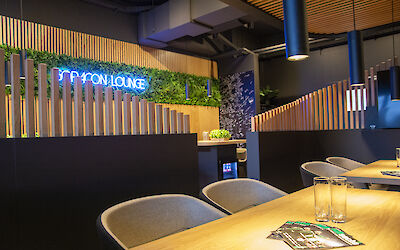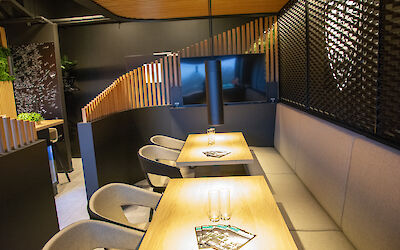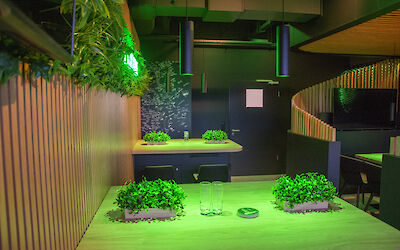The project in brief.
With this project, goracon was able to draw from the full range of its capabilities. Whether it was custom lighting, a powerful sound system, unique wall designs, or bespoke furniture—this lounge offers everything the heart desires.
The room, measuring just under 35 square meters, is divided into three areas:
The entrance area features a spacious coat rack and a self-serve beer tap, offering a fitting welcome into the lounge. The interaction area includes two custom standing tables, each with integrated refrigerators, and provides seating for twelve on high stools—perfect for networking and engaging conversations.
The third area is the highlight:
Located on a raised platform beneath a suspended ceiling, it offers cozy seating for up to ten people. Outside of matchdays, this space is ideal for client presentations and meetings in an elegant setting. The platform also includes a section with a direct view of the pitch, allowing even temperature-sensitive guests to enjoy the game without having to leave the lounge.
Custom furniture, modern technology, and a deep attention to detail make this an exceptional VIP suite. Both the partner’s and the club’s logos are subtly integrated throughout the space. The carefully coordinated color scheme between furniture, ceilings, and walls reflects the creators’ dedication to detail. Smart solutions for storage and technical equipment show how easily functionality and design can go hand in hand.
Particular highlights include the signature wall, which serves as a guestbook, and the nearly five-meter-long plant wall with an illuminated company logo.
goracon managed the entire project process—from custom planning, including visualizations and 3D tours, through coordination to final execution. At the end of the roughly three-week renovation period, a complete turnkey solution was delivered to the client from a single source.
"The chairs are awesome, optically pleasing and very comfortable."
