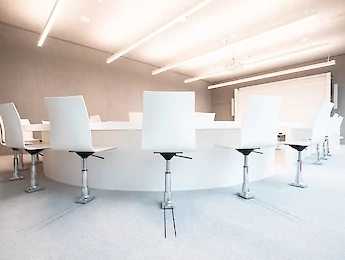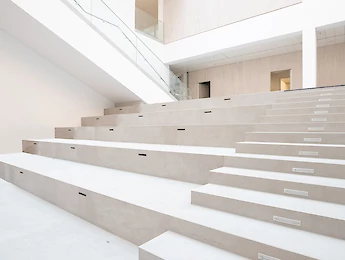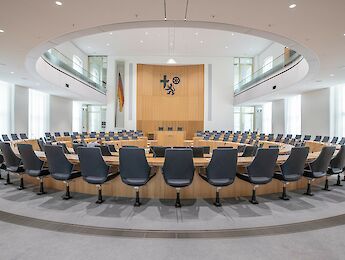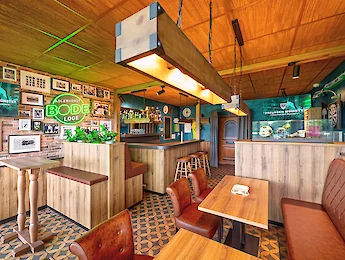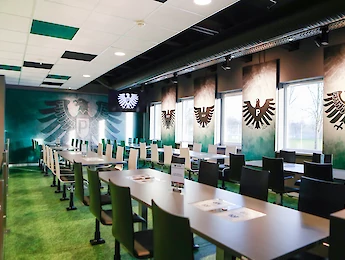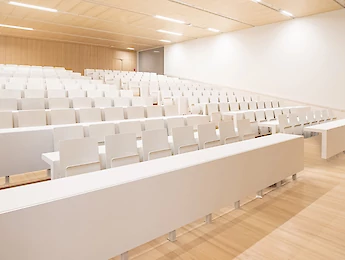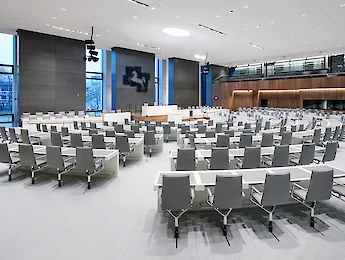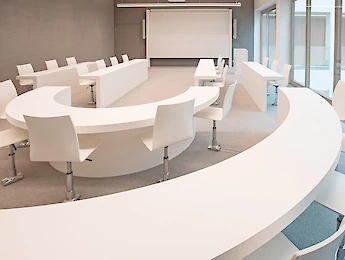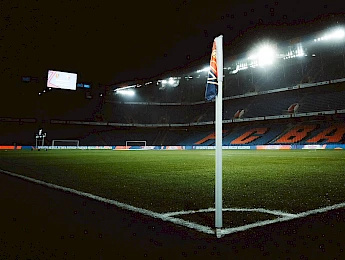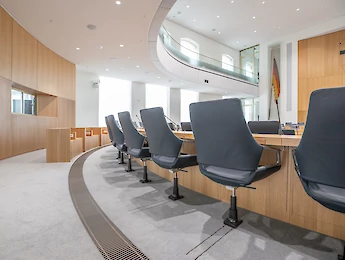The project in brief.
Maximum individuality and attention to detail
How do you design a private suite shared by two companies from completely different industries? This was the challenge presented to us by the managing directors of HIP Homann Import & Produktions GmbH & Co. KG and Anton Uhlenbrock GmbH.
Our compelling answer lay in the details.
We subtly incorporated the signature products of both companies into the suite’s design. For example, hundreds of carefully hand-mounted HIP screws on a natural wood panel form the companies’ logos. A Uhlenbrock roller serves as the base for a standing table, while an oversized gear and a massive screw function as ceiling lights.
The color scheme is perfectly balanced: black furniture and natural wood panels harmonize with the light oak flooring, laid in a classic herringbone pattern. A cozy seating area with high tables, stools, and a large corner bench serves as a central gathering point. The standing table, featuring an integrated refrigerator and hidden storage space, fits seamlessly into the 35m² suite.
Thoughtfully placed plants, an integrated coat rack, and display cases on the tables reflect the holistic design approach.
Additional highlights include a self-service beer tap and exclusive VIP seats on the suite’s balcony, rounding out the premium experience.

