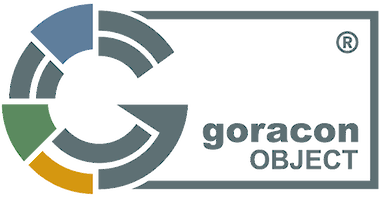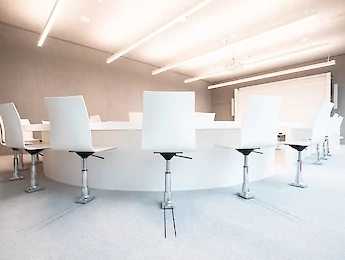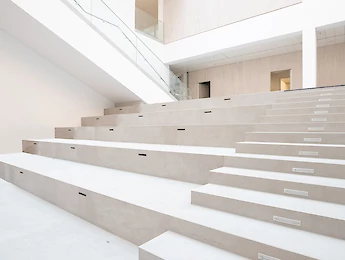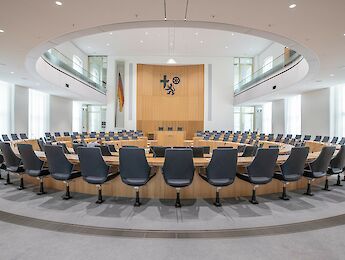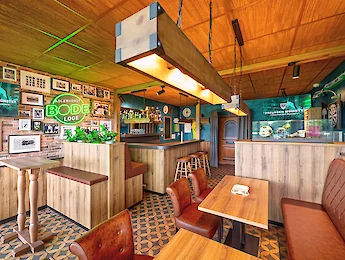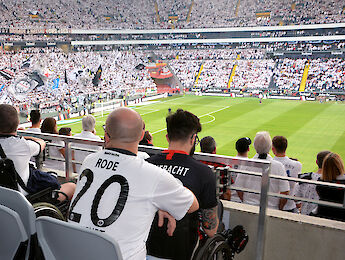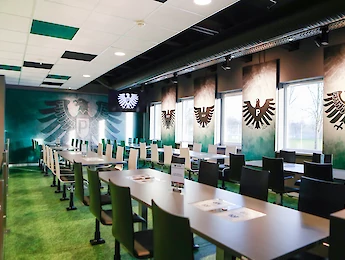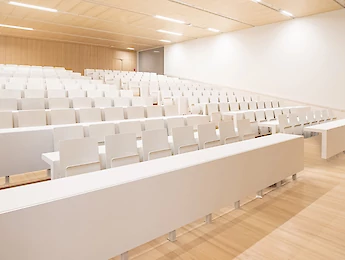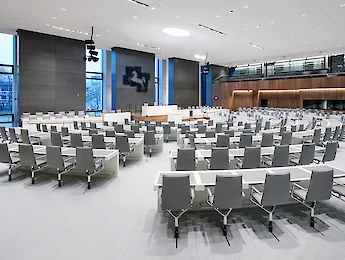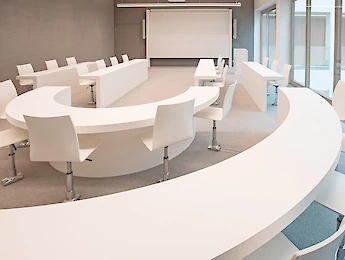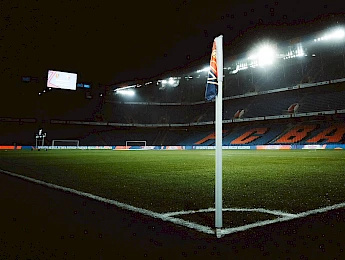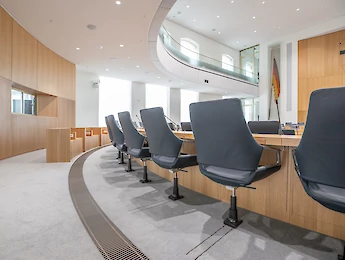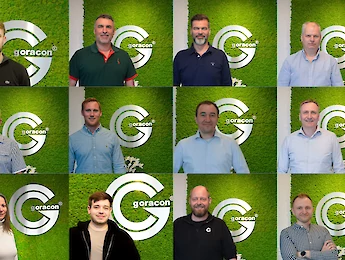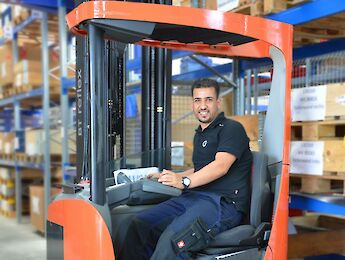A space that offers more – the new entrance area at Heyden Securit combines design, functionality, and a truly welcoming atmosphere.
Heyden Securit creates spaces with added value
The new entrance area of Heyden Securit’s corporate headquarters in Salzbergen is complete — a space that serves as the company’s calling card and perfectly reflects its commitment to individuality, quality, and flexibility.
In close collaboration, a modern, open area was created that impresses both functionally and aesthetically. The unique combination of high-quality natural materials — such as the herringbone oak flooring and custom-made black furniture — creates a stylish and inviting overall atmosphere.
The integrated seating tier and custom-designed furniture piece with built-in media and coffee facilities offer versatile use — from quick meetings to relaxing breaks.
We are proud to have supported this demanding project from concept to completion.
